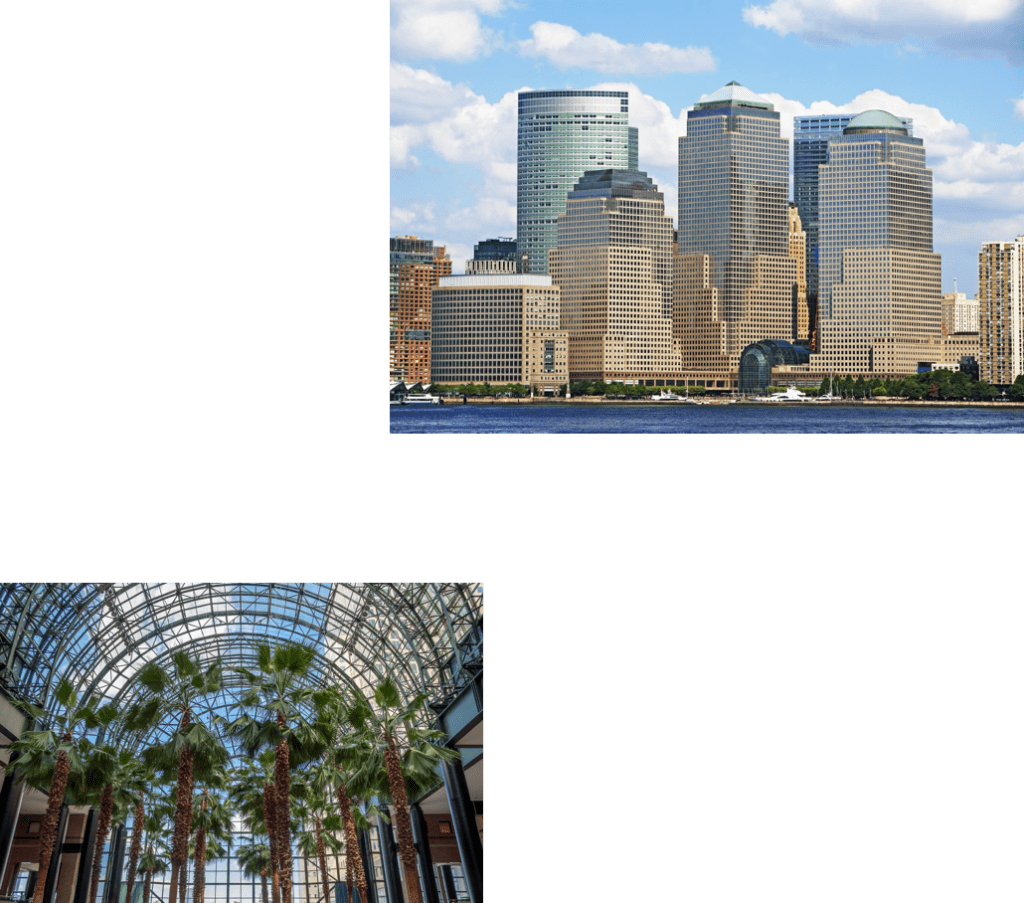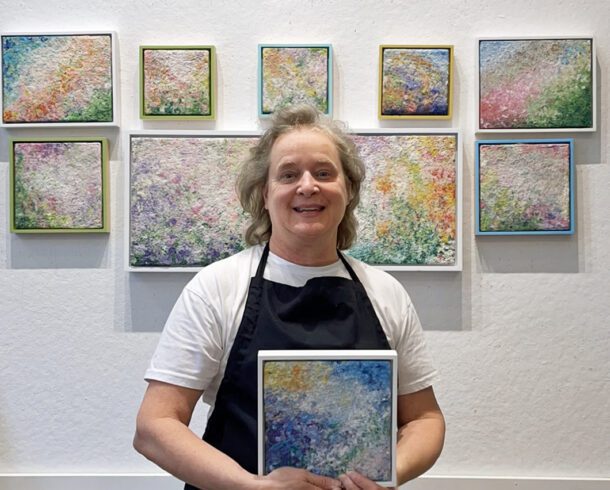Built in 1851 for the Great Exhibition of London, a precursor of the Centennial Exhibition, held in Philadelphia in 1876, the Chrystal Palace at 1,851 x 800 square feet was 4X the length of St. Peter’s Basilica and almost as high. The cast iron frames, columns and girders produced in a factory and bolted on site were glazed with factory made glass, some of it concave to work with the extraordinary design. The design for the palace was the work of Joseph Paxton (1803-1865), a gardener and landscape architect for the royal residence of Chatsworth House, home to the Duke of Devonshire. Paxton had designed a photo-type of a greenhouse many years earlier to ensure the wintering over of the duke’s favorite violets and orchids. Paxton’s idea came to the attention of Prince Albert, who was charged with overseeing the Great Exhibition. Envisioning the simple greenhouse design on a grand scale-Albert was keen to share the benefits of Britain’s place within the industrial revolution to the worlds-the design for the Chrystal Palace took shape.
At the urging of Prince Albert, the palace was built in record time. According to John Pile (History of Interior Design, 2014):
Various architects presented schemes too elaborate, too expensive, or otherwise impractical. It was reported that a chief gardener (really an estate manager) for the great estate of Chatsworth, Joseph Paxton (1803–65), had constructed a conservatory for tropical plants—a greenhouse—all of iron and glass. A meeting was arranged where Paxton proposed to Prince Albert a vast greenhouse of similar construction for the exhibition. Despite uncertainties and protests, Paxton’s proposal was finally accepted and constructed with the aid of the engineering firm of Fox and Henderson (p. 246-247).
What was perhaps most striking about the Chrystal Palace was the disconnect between the modern structure and the offerings within-a frosting of overstuffed and overly ornate Victorian decoration from tassel laden pillows, heavy vegetable dyed throw rugs, and piano’s hardly recognizable under the weight of an overture of veneer carving.
Sadly the palace met its fate in 1936 when fire broke out and gutted the structure. Dispute this loss, the concept for a glass and steel structure has become ubiquitous in modern architecture, as seen in Cesar Pelli’s World Financial Center’s Winter Garden in lower Manhattan, not far from the World Trade Center (it largely survived the 9/11 attack).
The 1988 World Financial Center, now known as Brookfield Place, consists of four towers, two octagonal buildings, the Winter Garden public atrium, a plaza, and a marina. Located in New York’s Battery Park City neighborhood, the complex was recently renovated by Pelli and son Rafael, who is a partner in Pelli Clarke Pelli. Cesar Pelli, the 20xx winner of the Pritzker Prize, died in 2019.
I hope you enjoyed reading a bit of history about the Chrystal Palace. Join my blog for more quick insights into the history of art and architecture.





